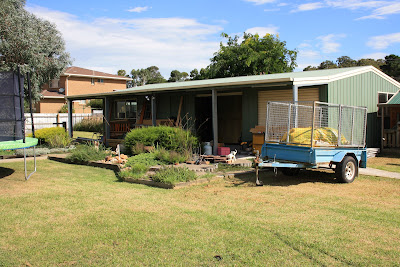All,
From the moment the layout room was commenced i knew that a "modelling" area away from the main layout would be required...but in my haste to complete the main infrastructure, this requirement was pushed to the back of the pile. There was just too many decisions being made at the time & the builders who helped out with the timberwork & lining needed to be kept busy...seemingly minor issues needed to be addressed at another time.
With the recent spate of activity in the construction department, the need to have an offstage area where building, painting & scratchbuilding could take place has now become a requirement.
I certainly need an area for the airbrush & spray booth & this needs to be adjacent to an exterior wall so the spray booth extraction unit can exhaust to the outside world. A whole heap of storage cabinets & shelves for the UFOs & bits & pieces would also be handy.
The area i had in mind was a previously unlined part of the main shed, adjacent to the layout room that would only need two walls to be insulated & lined, ceiling to be completed, lighting to be dropped from the present position & a door installed......I did have presence of mind to add plenty of GPOs for power during initial construction. The added bonus is that this section of the shed has two large windows that would allow plenty of natural light.
Armed with my plan i attempted to negotiate my position with the "Residential Infrastructure Manager "....AKA "Peticoat Management"
I am happy to report that success was achieved & i now have approval to go ahead.
Because of the bench height of the main layout & the fact that a simple hole would give rail access to this new area....it is entirely feasible that a branch, main line extension, or storage / staging sidings may well creep into the equation....at the very least i have already decided to add a repair road & rollingstock test area.
I am glad that this decision to add this room has been made now as it will have an impact on the final layout design.
I have added a couple of shots to aid the reader to make sense of this post & have purposely included photos from the construction period because the "transparency" of the walls at that stage aids the description.
This photo depicts the layout room under construction last year, with the area to the right of the incomplete main wall being the train room & indeed the blue storage box visible at far right is the location of Fish River & the installed bridges described in previous posts. The "modelling area" under discussion is located behind the wall at left of shot with the yellow & red parts cabinets.....Readers should look at some earlier posts to gain a better understanding of this location.
As an aside...the completed wall spanning across the shed was installed years ago before any thought was given to the shed housing a layout.
The new area will give a 3m x 2.5 metre addition.
Another shot to put this post into perspective.....
The previous shot was taken from just inside the open roller door looking left...the location & one of the two windows of the proposed modelling area can be seen at at the far left of the shed.
Enjoy....


No comments:
Post a Comment