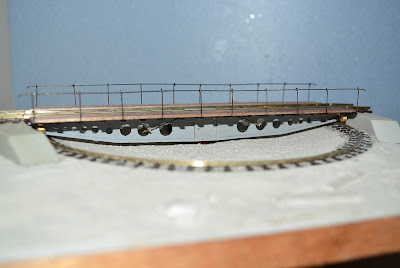As the building of all infrastructure items moves ahead, I decided that a visit to Crookwell was in order and with the girls in tow, we took a drive out there yesterday and made a day of it. I took an absolute plethora of shots to add to my rather extensive existing collection, but with a layout now being the focus, attention moved to the "micro" elements rather than the overall feel. Of course all things have a habit of changing in the prototype world and Crookwell Station precinct is no different with some major modifications taking place since my last visit earlier in the year. I am not convinced that all of the changes have improved the appeal of the place as a tourist attraction...but the area is well maintained, neat and tidy.
With the construction of the A5 station building well underway, I was also keen to measure a myriad of detail items to ensure integrity with the model is maintained. Most important was the internal details of the waiting room as this will be a focal point due to it being on display as an open type waiting room. The station building will be part of a small, self contained, diorama that will include the platform, facing, lamp room and toilet (C4) and some rear scenery. This method should allow me to work on the details away from the layout and when complete the "diorama" will then be placed and blended into the surrounds.
 |
| Progress on the station is coming along...The actual colour does not present well in the photos...it is in essence an off white colour... |
 |
| Façade, eaves, barge boards and finials fitted...vents will be fitted in the coming days as well as other internals |
 |
| Waiting room floor can be glimpsed as well as a start being made on the chimney structure....Once all internals are complete, the roof trusses and assembly will be fitted... |
 |
| How Crookwell Station presents today... |
I was also especially interested in studying the area immediately around the yard throat and out towards the down home signal location. This area will also become a scenery break on the layout and the low timber trestles/bridges that carry the line over the Kiama Creek in two locations were also of interest. Time has certainly taken it's toll on both structures but all dimensions were recorded as well as the construction methods and these two structures that flank the Harley Road level crossing will certainly be a focal point on the layout.
 |
| Looking back (up direction) towards Goulburn... The Down Home signal can just be seen in the depths of the cutting as viewed from Harley Road. |
 |
| Looking in the up direction with the yard entrance behind me. Harley Road level crossing can be seen. |
More to follow!










